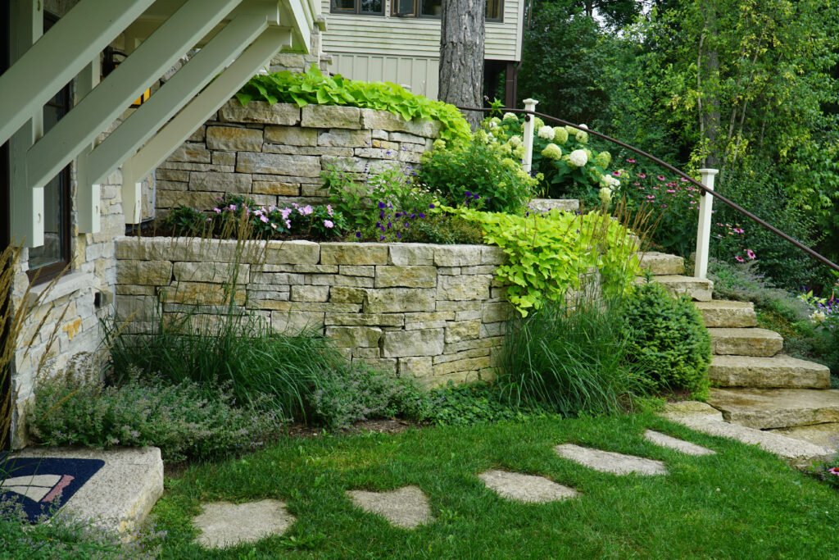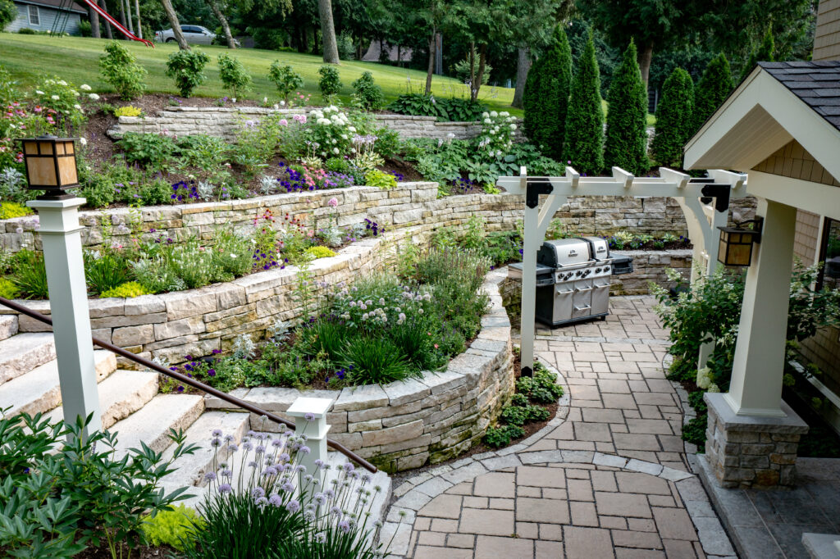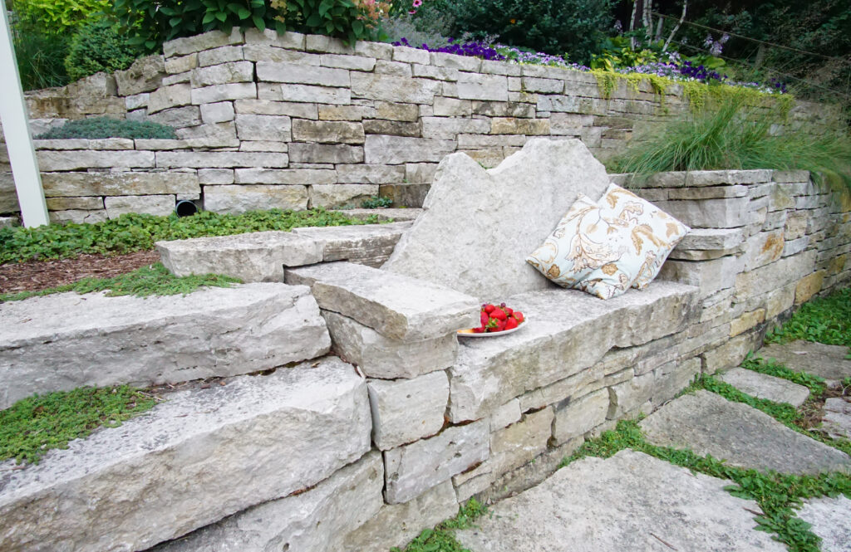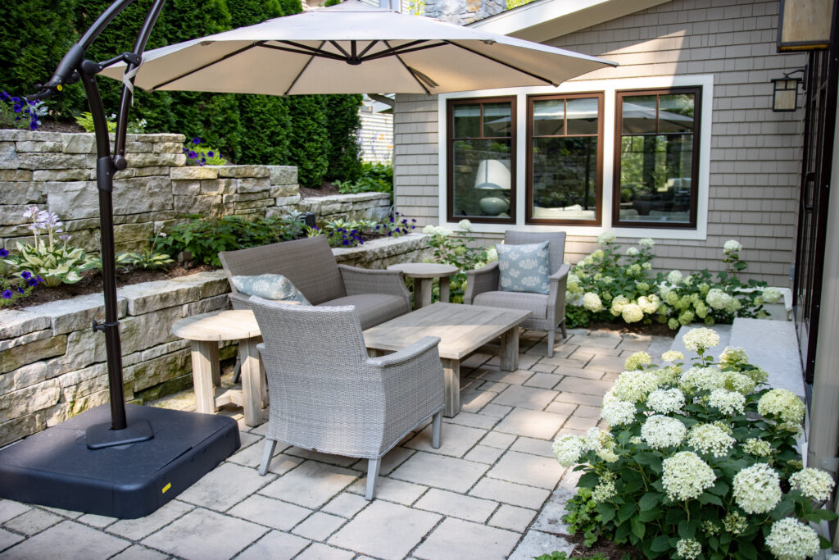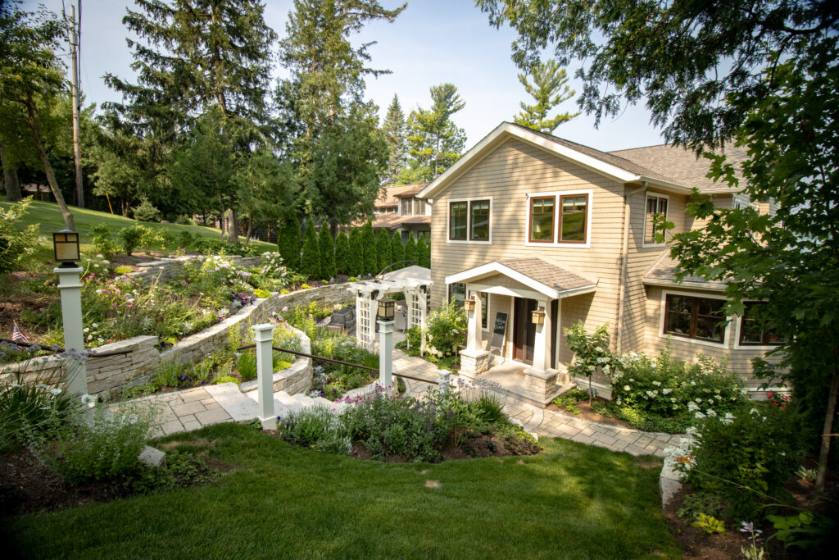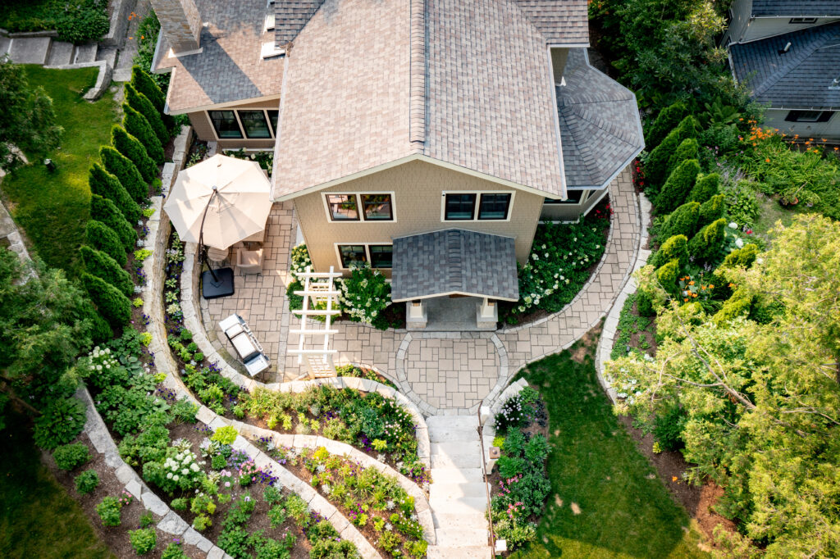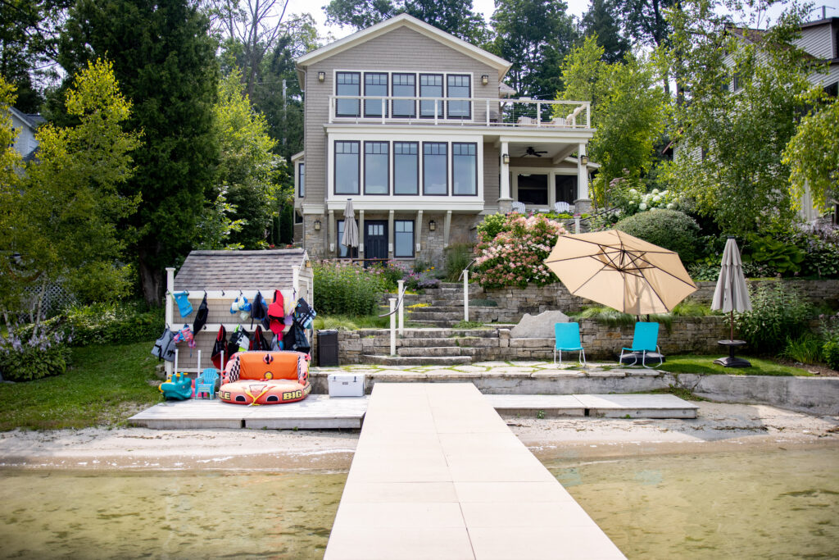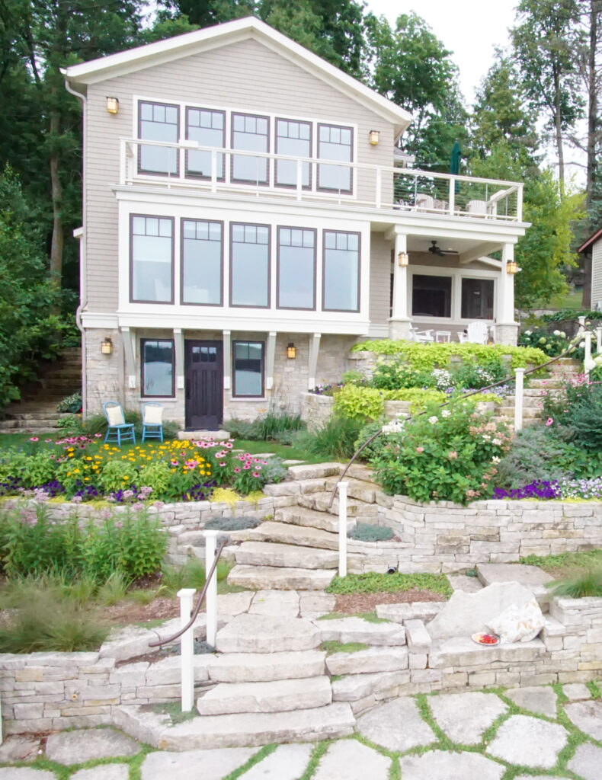
When you have a great team you can accomplish great things.
And for the second consecutive year Landmark Landscapes received the National Award of Excellence from the National Association of Landscape Professionals (NALP) for our project with the Sofen Family on Elkhart Lake.
Joe Majerus, one of the Owners of Landmark Landscapes told NALP, “It’s such a validation of the incredible team that we have. It’s really special to us. We talk all the time internally about wanting to be the best and build the best team in the industry. To have the validation of our peers and the National Association of Landscape Professionals just means so much. It means just a tremendous amount to the crews that worked on this project, because they’re not just hearing it from us or the clients. But they know, it’s validation by the entire nation of landscape professionals.”
The Lake Country Garden Design Challenge
The Sofen’s purchased a dilapidated cottage and run down property on the majestic and historic Elkhart Lake in Elkhart Lake, Wisconsin. They made this purchase with the intent of converting the cottage into a summer home where their large family – seven children – with members living all across the country could gather, relish in lake living and make memories.
Sustainability in Landscape Design
It was also imperative to our clients that the landscape be designed and constructed with a focus on creating a sustainable environment, that in addition to hosting local flora and fauna, also managed stormwater and enhanced beautiful Elkhart Lake.
The site encompassed a number of challenges both within the structure and the exterior. On the outside there were a number of failing retaining walls, and drainage issues.
However, one of the biggest hurdles was an indirect existing condition. The Village of Elkhart Lake has ordinances in place revolving around the amount of impermeable space on lakefront properties. Laws designed to protect the waters of Elkhart Lake from stormwater runoff.
The impermeable space ordinances were a particular sticking point. Although we the landscape contractor and our client both respect and appreciate the intent of the ordinance, it did present some real challenges.
For example, as mentioned previously the client has a large and close family. It had long been a dream of our client to be able to have a twenty person dining table so everyone in the family could gather at once. This ordinance prevented them from expanding the footprint of the house, and because of this the table got tabled.
The issues of this project were addressed by a solid partnership between the general contractor and ourselves, sustainable design with the end goals in mind and a bit of good fortune along the way.
Reimagined Space for Optimal Outdoor Living
We reimagined and replaced the existing retaining walls and in doing so carved out a number of spaces for relaxing and entertaining. Most importantly we improved how the property drains and how stormwater is mitigated. Additionally, because we developed a good working relationship with the general contractor, we were able to do the masonry on the home. In doing so we used the same natural stone used in the retaining walls to be used on the exterior of the home. This creates a sense of oneness between the house and the landscape. It’s also worth noting that the natural limestone is quarried within twenty miles of the project site.
Where good fortune comes into play is approximately half way through the project the Village of Elkhart Lake reviewed and revised their impervious surface ordinance to recognize permeable pavers as an acceptable means of mitigating stormwater runoff.
The change in the ordinance created a number of opportunities. Most importantly, our client got her twenty person dining table. Because of the change in rules, we were able to manipulate the landscape to enable the builder to extend the footprint of the home provided we replaced the asphalt parking areas with permeable paving. In addition to extending the footprint of the home it provided the client with the opportunity to construct a three car garage that is outfitted with running water and a bathroom and serves as entertainment space when the owners have large parties.
Overcoming Challenges
One of the biggest challenges to executing this project was access. The path leading to the worksite on the back of the home and the lakeside of the home was only large enough for a small skid steer. Once getting to the work site on the lakeside of the home there was not enough room to turn around, so the operator would have to back his way out. This made moving materials slow and problematic.
Meeting Project Deadlines
Another pain point was scheduling. This is a summer home so all construction had to be done between Labor and Memorial Day. Given that this project is in Wisconsin it meant the window of good working weather was small. To add insult to injury this project occurred at the same time as the Polar Vortex of 2019. Meaning working conditions were brutal with temperatures reaching as low as -25 and the frost reaching as deep as 8’ into the earth.
Between ensnaring stormwater with permeable paving, the utilization of rain gardens, proper drainage systems within the retaining walls and turf space and gardens we are able to capture 100% of the rainwater that falls on the property. No water leaves the property unfiltered.
In addition to the ability to appropriately deal with stormwater the gardens are planted with hundreds of pollinator attracting perennials, trees and shrubs. Many of which are native to the Southeastern Wisconsin area.
Gorgeous Results = Generations of Memories
This property does exactly what the client wanted. It is a lakefront property that has all the amenities needed for a close knit family to create generations of memories. Furthermore, the bees, birds, butterflies and of course the lake have also seen an upgrade to their environment as well.

